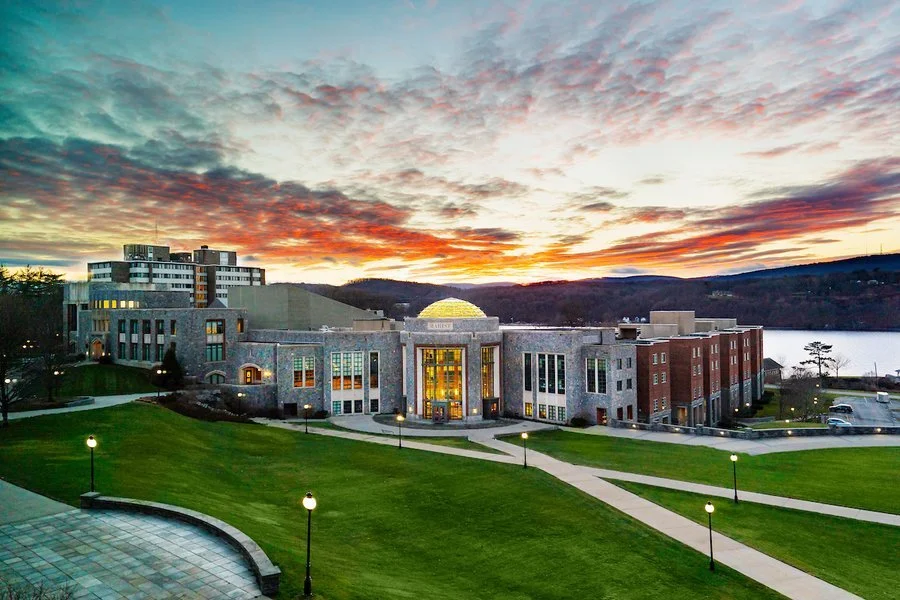Marist College
Poughkeepsie, NY
Scope
Design of ship’s ladder
Design of bulk head rigging plan
Structural design for proposed locker rooms and office space
Structural drawings for façade renovation
McCann Center
Design of new pH control system and lighting plan
Natatorium (Pool)
Day and Stokosa Engineering worked on the following projects located on the Marist College Campus.
Elevator shaft design
RTU support details
Design of 2nd floor framing plans
Design of ADA ramp foundation
51 Fulton Street
Design of dunnage and shop drawings
Preparation of design calculations for lift
Student Center
Lacrosse Field
Netting post and foundation design
Donnelly Hall
Framing Plans and details for switchboard room






